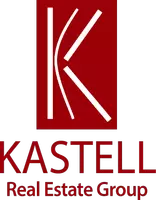OPEN HOUSE
Fri Apr 04, 11:00am - 2:00pm
Sat Apr 05, 11:00am - 4:00pm
Sun Apr 06, 1:00pm - 4:00pm
UPDATED:
Key Details
Property Type Single Family Home
Sub Type Single Family Residence
Listing Status Active
Purchase Type For Sale
Square Footage 1,684 sqft
Price per Sqft $1,068
Subdivision Mesa Del Mar (Mdma)
MLS Listing ID OC25067700
Bedrooms 4
Full Baths 2
Construction Status Turnkey
HOA Y/N No
Year Built 1962
Lot Size 6,089 Sqft
Property Sub-Type Single Family Residence
Property Description
Nestled in one of Costa Mesa's most highly desirable neighborhoods, where pride of ownership shines, this picture-perfect 4-bedroom, 2-bath single-level home checks all the boxes for modern living.
From the moment you arrive, you're greeted by a charming white picket fence lined with lush boxwoods and a sprawling, grassy front yard. The lime-washed brick entry and solid wood Dutch door add a warm and inviting touch, setting the tone for the magic that awaits inside.
Step into a beautifully designed space where thoughtful details abound. The chef's kitchen is truly the heart of the home, featuring stunning stone countertops, a wood butcher block island, and a well-appointed walk-in pantry that maximizes storage.
Unique highlights include:
* Solid white oak floors refinished in 2022
* Updated HVAC and electrical panel
* Newer roof and water heater
* Newer reverse osmosis water system and water softener
* New dishwasher
* Water-wise backyard with artificial turf
* Guest bedrooms extended by 5 feet for added comfort
Situated on an oversized lot on a private cul-de-sac of only eight houses, the home boasts huge side yards and mature citrus trees, filling the air with the intoxicating scent of orange blossoms.
This home is perfect for the coveted Southern California indoor/outdoor lifestyle we all love. Entertain in style, gather with friends and family, and make lasting memories in your dream home on Regis Lane. Enjoy unforgettable 4th of July celebrations this summer in your Mesa del Mar oasis. Don't miss this incredible opportunity to live in the perfect home, in a vibrant, family-friendly community!
Location
State CA
County Orange
Area C4 - Central Costa Mesa
Rooms
Other Rooms Shed(s)
Main Level Bedrooms 4
Interior
Interior Features Breakfast Bar, Block Walls, Ceiling Fan(s), Eat-in Kitchen, Open Floorplan, Pantry, Pull Down Attic Stairs, Stone Counters, Smart Home, Wired for Sound, All Bedrooms Down, Attic, Bedroom on Main Level, Main Level Primary, Primary Suite
Heating ENERGY STAR Qualified Equipment, Forced Air, High Efficiency
Cooling Central Air, ENERGY STAR Qualified Equipment, High Efficiency
Flooring Carpet, Stone, Wood
Fireplaces Type Family Room, Gas
Fireplace Yes
Appliance Dishwasher, ENERGY STAR Qualified Appliances, ENERGY STAR Qualified Water Heater, Free-Standing Range, Gas Cooktop, Gas Oven, Gas Range, Gas Water Heater, High Efficiency Water Heater, Microwave, Refrigerator, Water Softener, Water Heater, Water Purifier
Laundry In Garage
Exterior
Exterior Feature Rain Gutters
Parking Features Door-Multi, Garage Faces Front, Garage, Garage Door Opener
Garage Spaces 2.0
Garage Description 2.0
Fence Block, Excellent Condition, Wood
Pool None
Community Features Curbs, Park, Sidewalks, Urban
Utilities Available Cable Available, Cable Connected, Electricity Connected, Natural Gas Connected, Sewer Connected, Water Connected, Overhead Utilities
View Y/N Yes
View Neighborhood
Roof Type Asphalt,Composition,Shingle
Accessibility Safe Emergency Egress from Home, No Stairs
Attached Garage Yes
Total Parking Spaces 4
Private Pool No
Building
Lot Description Back Yard, Cul-De-Sac, Front Yard, Garden, Sprinklers In Rear, Sprinklers In Front, Irregular Lot, Lawn, Sprinklers Timer, Yard
Dwelling Type House
Faces East
Story 1
Entry Level One
Foundation Slab
Sewer Public Sewer
Water Public
Architectural Style Bungalow, Ranch
Level or Stories One
Additional Building Shed(s)
New Construction No
Construction Status Turnkey
Schools
Elementary Schools Sonora
Middle Schools Costa Mesa
High Schools Costa Mesa
School District Newport Mesa Unified
Others
Senior Community No
Tax ID 14156316
Security Features Prewired,Smoke Detector(s)
Acceptable Financing Cash to New Loan
Listing Terms Cash to New Loan
Special Listing Condition Standard
Virtual Tour https://my.matterport.com/show/?m=2FMvgAEebex




