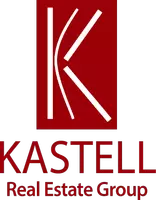$3,200,000
$2,895,000
10.5%For more information regarding the value of a property, please contact us for a free consultation.
4 Beds
6 Baths
3,359 SqFt
SOLD DATE : 07/30/2021
Key Details
Sold Price $3,200,000
Property Type Single Family Home
Sub Type Single Family Residence
Listing Status Sold
Purchase Type For Sale
Square Footage 3,359 sqft
Price per Sqft $952
MLS Listing ID NP21129935
Sold Date 07/30/21
Bedrooms 4
Full Baths 2
Half Baths 1
Three Quarter Bath 3
Construction Status Updated/Remodeled,Turnkey
HOA Y/N No
Year Built 1956
Lot Size 8,276 Sqft
Property Sub-Type Single Family Residence
Property Description
Raising the bar for luxurious living to lofty new heights, this fully rebuilt, reimagined and expanded home in a premium location of Eastside is turnkey and ready to enrich your lifestyle. Located on the coveted 400 block , the virtually custom residence is embellished with an oversized alley fed homesite of nearly 8,288sf that reveals a fenced front yard with relaxation deck and cozy fire pit. Indoors, the open-concept single level is anchored by a chef-inspired kitchen with generous center island with seating , matte quartz countertops, custom cabinetry, top-of-the-line Thermador appliances and a butlers pantry to die for. Four bedrooms, 4.5 baths in addition to a legal ADU are featured in approx 3,350 sf of living space including a primary suite as your at home sanctuary, flooded with natural light . Light a candle and enjoy your soaker tub or crank up the heat and take a seat in the oversized walk in shower. Only the finest finishes and fixtures are on hand, including Warren Christopher wood flooring and solid interior doors, a maintenance-free exterior, climate-controlled beverage center, dramatic vaulted ceilings and Cantina style fold away glass doors that lead to the ultra private backyard with outdoor kitchen ready for summer entertaining . State-of-the-art smart-home systems control interior and exterior lighting, a security system and Sonos system throughout . Walk to nearby parks , award winning Mariners Elementary and all the conveniences available on 17th st. . This amazing home offers a serene setting idyllic for Southern California living…and now it's your opportunity to experience this masterpiece.
Location
State CA
County Orange
Area C5 - East Costa Mesa
Rooms
Other Rooms Guest House
Main Level Bedrooms 5
Interior
Interior Features Beamed Ceilings, Built-in Features, Cathedral Ceiling(s), High Ceilings, Open Floorplan, Stone Counters, Recessed Lighting, Smart Home, All Bedrooms Down, Bedroom on Main Level, Main Level Master, Walk-In Pantry, Walk-In Closet(s)
Heating Central, Forced Air, Fireplace(s), Natural Gas
Cooling Central Air, Dual, Zoned
Flooring Wood
Fireplaces Type Gas, Living Room
Fireplace Yes
Appliance 6 Burner Stove, Barbecue, Dishwasher, ENERGY STAR Qualified Appliances, ENERGY STAR Qualified Water Heater, Gas Cooktop, Disposal, Gas Oven, Gas Water Heater, Hot Water Circulator, Microwave, Refrigerator, Range Hood, Tankless Water Heater, Vented Exhaust Fan, Water To Refrigerator, Dryer, Washer
Laundry Inside, Laundry Room
Exterior
Exterior Feature Rain Gutters
Parking Features Garage, Garage Faces Rear
Garage Spaces 2.0
Garage Description 2.0
Fence Block, Wood
Pool None
Community Features Curbs, Street Lights, Sidewalks, Park
Utilities Available Cable Available, Electricity Connected, Natural Gas Connected, Phone Available, Sewer Connected, Water Connected
View Y/N Yes
View Neighborhood
Roof Type Composition
Accessibility No Stairs
Attached Garage Yes
Total Parking Spaces 2
Private Pool No
Building
Lot Description Back Yard, Front Yard, Sprinklers In Rear, Sprinklers In Front, Lawn, Landscaped, Near Park, Sprinklers Timer, Sprinkler System
Story 1
Entry Level One
Foundation Raised
Sewer Public Sewer
Water Public
Level or Stories One
Additional Building Guest House
New Construction No
Construction Status Updated/Remodeled,Turnkey
Schools
Elementary Schools Mariners
Middle Schools Ensign
High Schools Newport Harbor
School District Newport Mesa Unified
Others
Senior Community No
Tax ID 11734119
Security Features Carbon Monoxide Detector(s),Smoke Detector(s)
Acceptable Financing Cash, Cash to New Loan
Listing Terms Cash, Cash to New Loan
Financing Conventional
Special Listing Condition Standard
Read Less Info
Want to know what your home might be worth? Contact us for a FREE valuation!

Our team is ready to help you sell your home for the highest possible price ASAP

Bought with Ryan Knapp • Torelli Realty






