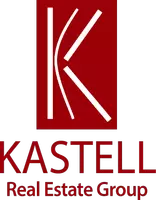$1,290,000
$1,250,000
3.2%For more information regarding the value of a property, please contact us for a free consultation.
3 Beds
3 Baths
1,755 SqFt
SOLD DATE : 02/17/2022
Key Details
Sold Price $1,290,000
Property Type Single Family Home
Sub Type Single Family Residence
Listing Status Sold
Purchase Type For Sale
Square Footage 1,755 sqft
Price per Sqft $735
MLS Listing ID NP22014636
Sold Date 02/17/22
Bedrooms 3
Full Baths 2
Half Baths 1
Condo Fees $157
HOA Fees $157/mo
HOA Y/N Yes
Year Built 2007
Lot Size 1,990 Sqft
Property Description
Positioned on a premium corner lot, this East Side Costa Mesa charmer is turn-key. The three bedroom property offers 1755 SF of interior living space in an ideal location minutes from local area hotspots. For the outdoor enthusiasts, the Back Bay loop is minutes from your front door. This coastal chic home offers warm wood floors, white walls with wide plank shutters, custom built-ins and crown moulding. The outdoor enclosed patio provides a cozy space to relax and gather. From the moment you enter, the character of this bungalow shines bright. The main floor offers a spacious living room with a fireplace, built-in dining area and a functional kitchen with stainless upgraded appliances and ample storage. The second floor offers an expansive primary suite with a gorgeous spa style bath, complete with a soaker tub and separate shower. Two additional bedrooms, a full bath and a den/home office complete the upstairs. The premiere location of this property is unbeatable. Excellent schools, outdoor activities, and the convenience of shops and dining are centrally located and easily accessible from this home.
Location
State CA
County Orange
Area C5 - East Costa Mesa
Interior
Interior Features Beamed Ceilings, Breakfast Bar, Ceiling Fan(s), Granite Counters, High Ceilings, Open Floorplan, Pantry, Storage, Track Lighting, Bar, All Bedrooms Up
Heating Central
Cooling Central Air
Fireplaces Type Family Room
Fireplace Yes
Appliance Dishwasher, Freezer, Gas Cooktop, Disposal, Gas Oven, Gas Range, Gas Water Heater, Microwave, Refrigerator, Range Hood, Self Cleaning Oven
Laundry Laundry Room
Exterior
Garage Spaces 2.0
Garage Description 2.0
Pool None
Community Features Biking, Curbs, Horse Trails, Storm Drain(s), Street Lights, Sidewalks
Utilities Available Cable Connected
Amenities Available Pets Allowed
View Y/N No
View None
Porch Deck, Front Porch, Patio
Attached Garage Yes
Total Parking Spaces 2
Private Pool No
Building
Lot Description 0-1 Unit/Acre
Story Two
Entry Level Two
Sewer Public Sewer
Water Public
Architectural Style Cape Cod
Level or Stories Two
New Construction No
Schools
School District Newport Mesa Unified
Others
HOA Name call
Senior Community No
Tax ID 43944114
Acceptable Financing Cash, Cash to New Loan
Horse Feature Riding Trail
Listing Terms Cash, Cash to New Loan
Financing Cash to New Loan
Special Listing Condition Standard
Read Less Info
Want to know what your home might be worth? Contact us for a FREE valuation!

Our team is ready to help you sell your home for the highest possible price ASAP

Bought with Bernice Devries • Kastell Real Estate Group
GET MORE INFORMATION







