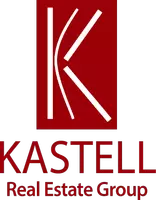$1,025,000
$975,000
5.1%For more information regarding the value of a property, please contact us for a free consultation.
3 Beds
3 Baths
1,360 SqFt
SOLD DATE : 06/23/2022
Key Details
Sold Price $1,025,000
Property Type Townhouse
Sub Type Townhouse
Listing Status Sold
Purchase Type For Sale
Square Footage 1,360 sqft
Price per Sqft $753
Subdivision Sycamore Glen (Sycg)
MLS Listing ID OC22105586
Sold Date 06/23/22
Bedrooms 3
Full Baths 2
Half Baths 1
Condo Fees $150
Construction Status Turnkey
HOA Fees $150/mo
HOA Y/N Yes
Year Built 1979
Property Description
Welcome to 2430 Santa Ana Ave., your model perfect, light and bright sunny townhome in the sought after area of East Side Costa Mesa! Newly painted throughout, this townhome features an open concept living room and kitchen area and is complete with gas fireplace and a breakfast bar. It's the perfect setting for hanging out or entertaining! Just off the living room is the kitchen boasting slab countertops, stainless steel appliances (including the refrigerator), shaker style cabinetry and a farm style sink. The dining area leads you to your private back yard, another perfect spot for relaxing or entertaining. Rounding out downstairs is an updated ½ bath and the direct access 2-car garage. The large upstairs primary bedroom is equipped with a beautifully updated bathroom, wall to wall closet, and a private balcony. Second and third bedrooms offer striking natural light throughout, ceiling fans and provides a great space for additional beds or office space. Situated just a short distance to all of the conveniences of 17th Street, this home is also in close proximity to award-winning schools in the Newport/Mesa district, biking distance to the beach, Fashion Island, the Upper Newport Bay Nature Reserve, and the famed beaches on the Newport Peninsula.
Location
State CA
County Orange
Area C5 - East Costa Mesa
Interior
Interior Features Ceiling Fan(s), Open Floorplan, Stone Counters, Recessed Lighting, Storage, Unfurnished, All Bedrooms Up, Primary Suite
Heating Central
Cooling None
Flooring Wood
Fireplaces Type Gas, Living Room
Fireplace Yes
Appliance 6 Burner Stove, Convection Oven, Double Oven, Dishwasher, Freezer, Gas Cooktop, Disposal, Gas Range, Gas Water Heater, Ice Maker, Microwave, Refrigerator, Range Hood, Self Cleaning Oven, Water To Refrigerator, Water Purifier
Laundry In Garage
Exterior
Parking Features Door-Multi, Direct Access, Garage Faces Front, Garage, Paved, Side By Side
Garage Spaces 2.0
Garage Description 2.0
Fence Wood
Pool None
Community Features Biking, Curbs, Hiking, Storm Drain(s), Street Lights, Suburban, Sidewalks
Utilities Available Electricity Connected, Natural Gas Connected, Sewer Connected, Water Connected
Amenities Available Picnic Area
View Y/N No
View None
Accessibility None
Attached Garage Yes
Total Parking Spaces 2
Private Pool No
Building
Lot Description Back Yard, Lawn, Landscaped, Yard
Story 2
Entry Level Two
Foundation Slab
Sewer Public Sewer
Water Public
Architectural Style Cape Cod
Level or Stories Two
New Construction No
Construction Status Turnkey
Schools
School District Newport Mesa Unified
Others
HOA Name Sycamore Glenn
Senior Community No
Tax ID 93669002
Acceptable Financing Cash, Cash to New Loan, Conventional
Listing Terms Cash, Cash to New Loan, Conventional
Financing Conventional
Special Listing Condition Standard
Read Less Info
Want to know what your home might be worth? Contact us for a FREE valuation!

Our team is ready to help you sell your home for the highest possible price ASAP

Bought with Bernice Devries • Kastell Real Estate Group





