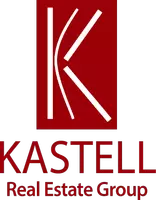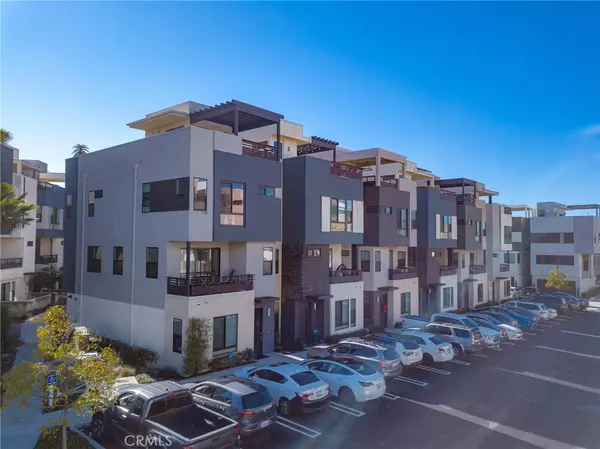$1,199,000
$1,199,000
For more information regarding the value of a property, please contact us for a free consultation.
3 Beds
4 Baths
2,126 SqFt
SOLD DATE : 02/03/2021
Key Details
Sold Price $1,199,000
Property Type Condo
Sub Type Condominium
Listing Status Sold
Purchase Type For Sale
Square Footage 2,126 sqft
Price per Sqft $563
Subdivision Other (Othr)
MLS Listing ID NP20264910
Sold Date 02/03/21
Bedrooms 3
Full Baths 2
Half Baths 2
Condo Fees $92
Construction Status Turnkey
HOA Fees $92/mo
HOA Y/N Yes
Year Built 2018
Property Description
Do you ever look at your home office space and think you can do better? Looking for a place to inspire a higher level of productivity and professionalism while still working from your luxury home? This is the true definition of “ leveling up” . Sited front and center on a prime corner lot sits over 2100 feet of detached coastal contemporary live/work space. A real office that you can proudly take on clients and conduct business. The upper levels with high ceilings , real hardwood flooring and top of the line finishes provide great room space with open chefs kitchen with designer lighting, massive center island and professional appliances. 3 spacious bedrooms including a sunny corner master suite with walk in closet and attached bath. End the work day and entertain your family ,friends and colleagues in The Sky Suite located on the upper deck , offering both covered and uncovered outdoor living space including . Just 1.1 miles from the beach with a low HOA and surrounded by great restaurants, coffee roasters , shops and more. A true luxury experience in one of Orange Counties most vibrant cities.
Please see attached video for interior views
Location
State CA
County Orange
Area C2 - Southwest Costa Mesa
Interior
Interior Features Balcony, Ceiling Fan(s), High Ceilings, Open Floorplan, Pantry, Stone Counters, Recessed Lighting, Storage, All Bedrooms Up, Bedroom on Main Level, Entrance Foyer, Walk-In Closet(s)
Heating Central, Forced Air, Natural Gas
Cooling Central Air
Flooring Carpet, Wood
Fireplaces Type Gas, Living Room
Fireplace Yes
Appliance Dishwasher, ENERGY STAR Qualified Appliances, Electric Oven, Disposal, Gas Range, Gas Water Heater, Microwave, Refrigerator, Tankless Water Heater
Laundry Inside, Laundry Room, Upper Level
Exterior
Parking Features Direct Access, Garage
Garage Spaces 2.0
Garage Description 2.0
Fence Block
Pool None
Community Features Curbs, Street Lights, Sidewalks
Utilities Available Cable Available, Electricity Connected, Natural Gas Connected, Phone Available, Sewer Connected, Water Connected
Amenities Available Bocce Court, Management, Outdoor Cooking Area, Picnic Area, Pets Allowed, Security
View Y/N Yes
View City Lights, Mountain(s), Neighborhood, Panoramic
Porch Covered, Open, Patio, Rooftop, Wrap Around
Attached Garage Yes
Total Parking Spaces 2
Private Pool No
Building
Lot Description Sprinklers In Front, Landscaped
Story Three Or More
Entry Level Three Or More
Sewer Public Sewer
Water Public
Architectural Style Modern
Level or Stories Three Or More
New Construction No
Construction Status Turnkey
Schools
Elementary Schools Newport Heights
Middle Schools Ensign
High Schools Newport Harbor
School District Newport Mesa Unified
Others
HOA Name The Place
Senior Community No
Tax ID 93061856
Security Features Carbon Monoxide Detector(s),Fire Detection System,Fire Sprinkler System,Smoke Detector(s)
Acceptable Financing Cash, Cash to New Loan
Listing Terms Cash, Cash to New Loan
Financing Conventional
Special Listing Condition Standard
Read Less Info
Want to know what your home might be worth? Contact us for a FREE valuation!

Our team is ready to help you sell your home for the highest possible price ASAP

Bought with Melissa Barnes • Villa Real Estate






