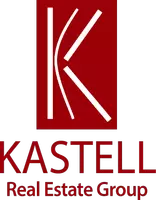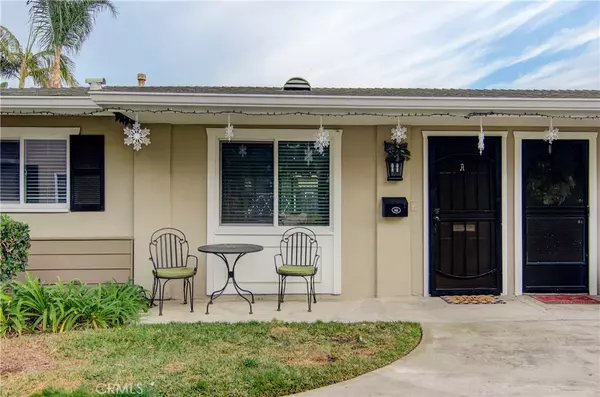$594,750
$599,995
0.9%For more information regarding the value of a property, please contact us for a free consultation.
2 Beds
2 Baths
1,044 SqFt
SOLD DATE : 02/05/2021
Key Details
Sold Price $594,750
Property Type Condo
Sub Type Condominium
Listing Status Sold
Purchase Type For Sale
Square Footage 1,044 sqft
Price per Sqft $569
Subdivision Other (Othr)
MLS Listing ID NP20259264
Sold Date 02/05/21
Bedrooms 2
Full Baths 2
Condo Fees $430
Construction Status Updated/Remodeled,Turnkey
HOA Fees $430/mo
HOA Y/N Yes
Year Built 1963
Lot Size 1,306 Sqft
Property Description
Perfectly located end unit lot showcasing a georgous remodeled residence blending timeless California cottage with today’s top amenities. This stunning 2 bedroom and 2 bath showcasing and open floor plan with wood flooring throughout the main living area, a chef inspired kitchen presents crisp white shaker cabinetry and contrasting granite countertops. Generous sized bedrooms and the master with a walk in closet. Both bathrooms have been remodeled as well as all new dual pane windows , slider , updated plumbing and electrical . The low maintenance entertainer’s backyard featuring artificial turf is the perfect backdrop for hosting intimate gatherings . This home is just moments from Newport Beach in the dream location of the 1700 block of Tustin in Eastside Costa Mesa, feeds to the coveted Mariners Elementary, an easy bike ride to one of California’s beaches and walking distance to popular 17th St dining and shopping hot spots.
Location
State CA
County Orange
Area C5 - East Costa Mesa
Rooms
Main Level Bedrooms 2
Interior
Interior Features Ceiling Fan(s), Granite Counters, Open Floorplan, Recessed Lighting, All Bedrooms Down, Bedroom on Main Level, Galley Kitchen, Main Level Master, Walk-In Closet(s)
Heating Central, Forced Air, Natural Gas
Cooling None
Flooring Wood
Fireplaces Type Gas Starter, Living Room
Fireplace Yes
Appliance Dishwasher, Disposal, Gas Oven, Gas Range, Microwave
Laundry Washer Hookup, Gas Dryer Hookup, Laundry Closet
Exterior
Garage Garage, Garage Door Opener
Garage Spaces 1.0
Garage Description 1.0
Fence Vinyl, Wood
Pool Association
Community Features Curbs, Street Lights, Sidewalks
Utilities Available Electricity Connected, Natural Gas Connected, Sewer Connected, Water Connected
Amenities Available Clubhouse, Meeting Room, Pool
View Y/N Yes
View Courtyard, Park/Greenbelt, Neighborhood
Roof Type Common Roof
Accessibility No Stairs
Porch Concrete
Attached Garage No
Total Parking Spaces 1
Private Pool No
Building
Lot Description Greenbelt
Story 1
Entry Level One
Sewer Public Sewer
Water Public
Architectural Style Bungalow
Level or Stories One
New Construction No
Construction Status Updated/Remodeled,Turnkey
Schools
Elementary Schools Mariners
Middle Schools Ensign
High Schools Newport Harbor
School District Newport Mesa Unified
Others
HOA Name Orleans
Senior Community No
Tax ID 93328047
Acceptable Financing Cash, Cash to New Loan, Conventional
Listing Terms Cash, Cash to New Loan, Conventional
Financing Conventional
Special Listing Condition Standard
Read Less Info
Want to know what your home might be worth? Contact us for a FREE valuation!

Our team is ready to help you sell your home for the highest possible price ASAP

Bought with David Schenker • Mint Real Estate
GET MORE INFORMATION







