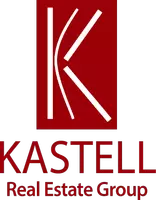$1,325,000
$1,325,000
For more information regarding the value of a property, please contact us for a free consultation.
3 Beds
3 Baths
1,913 SqFt
SOLD DATE : 02/20/2020
Key Details
Sold Price $1,325,000
Property Type Single Family Home
Sub Type Single Family Residence
Listing Status Sold
Purchase Type For Sale
Square Footage 1,913 sqft
Price per Sqft $692
Subdivision Other (Othr)
MLS Listing ID NP20013326
Sold Date 02/20/20
Bedrooms 3
Full Baths 2
Half Baths 1
Condo Fees $190
Construction Status Turnkey
HOA Fees $190/mo
HOA Y/N Yes
Year Built 2014
Lot Size 4,356 Sqft
Property Description
Undisturbed at the end of a private tree lined street, this recently constructed home exudes the casual Costa Mesa lifestyle. 310 Shadow Bay graces a premium lot within the coveted “Collective Eastside” community, boasting a private oversized yard and mature landscape that creates tranquil privacy. Seamless entertaining with twelve foot La Jolla doors framing a custom built Ipe wood deck, modern concrete fire pit and built in barbeque pavilion. A thoughtful floor plan; warmed by natural wood flooring and accentuated by floor-to-ceiling windows that flood the interior with natural light. A crisp kitchen is an entertainer’s delight, central island with bar seating, farmhouse sink, European Quartz countertops and stainless-steel appliances. Designer-selected custom light fixtures drip from elevated ceilings. Master suite is comprised of vaulted ceilings, a private sitting retreat, dual vanity atop floating cabinetry, free standing soaking tub and over-sized walk in closet with custom built-ins. Two additional bedrooms share a spacious secondary bath. A 2-car garage with 2-car driveway provides punctuation to this delightful single family residence, all while conveniently surrounded by the favorable Eastside Costa Mesa amenities including, 17th Street, South Coast Plaza, The Lab/Camp, Newport Back Bay Nature Preserve, and Brentwood Park.
Location
State CA
County Orange
Area C5 - East Costa Mesa
Interior
Interior Features High Ceilings, Open Floorplan, All Bedrooms Up, Walk-In Closet(s)
Cooling Central Air
Fireplaces Type Fire Pit
Fireplace Yes
Appliance Built-In Range, Barbecue, Dishwasher, Gas Cooktop, Gas Oven, Gas Range, Refrigerator, Tankless Water Heater
Laundry Inside, Laundry Room
Exterior
Exterior Feature Barbecue
Garage Assigned, Driveway, Garage
Garage Spaces 2.0
Garage Description 2.0
Fence Brick, Stucco Wall
Pool None
Community Features Biking, Curbs, Street Lights, Suburban, Sidewalks
Amenities Available Maintenance Grounds
View Y/N Yes
View Neighborhood
Attached Garage Yes
Total Parking Spaces 4
Private Pool No
Building
Lot Description Back Yard, Drip Irrigation/Bubblers, Landscaped, Secluded, Sprinkler System, Street Level, Yard
Story Two
Entry Level Two
Sewer Public Sewer
Water Public
Level or Stories Two
New Construction No
Construction Status Turnkey
Schools
School District Newport Mesa Unified
Others
HOA Name Collective Eastside Maintenance Assoc.
Senior Community No
Tax ID 43919337
Acceptable Financing Cash to New Loan
Listing Terms Cash to New Loan
Financing Cash to New Loan
Special Listing Condition Standard
Read Less Info
Want to know what your home might be worth? Contact us for a FREE valuation!

Our team is ready to help you sell your home for the highest possible price ASAP

Bought with Bernice Devries • Kastell Real Estate Group
GET MORE INFORMATION







