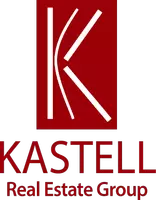$1,300,000
$1,299,990
For more information regarding the value of a property, please contact us for a free consultation.
4 Beds
3 Baths
2,032 SqFt
SOLD DATE : 03/02/2023
Key Details
Sold Price $1,300,000
Property Type Single Family Home
Sub Type Single Family Residence
Listing Status Sold
Purchase Type For Sale
Square Footage 2,032 sqft
Price per Sqft $639
MLS Listing ID OC23011776
Sold Date 03/02/23
Bedrooms 4
Full Baths 3
Condo Fees $25
Construction Status Additions/Alterations,Building Permit,Updated/Remodeled
HOA Fees $25/mo
HOA Y/N Yes
Year Built 1974
Lot Size 5,806 Sqft
Property Sub-Type Single Family Residence
Property Description
COMPLETELY REMODELED, HIGHLY UPGRADED, EXCELLENT FLOOR PLAN, "LIKE-NEW" HOME in sought after North Mission Viejo. Award winning schools, lake privileges, nearby walking trails at $25/mo HOA dues. Home expanded 500+ sq ft w/permits: master suite w/vaulted ceilings, walk-in closet & fireplace & new family room w/fireplace. Kitchen expanded to include an island, counter seating, built-in pantry, stone countertops w/tile backsplash, upscale stainless appliances & built-in wine refrigerator. TWO master bedrooms. One downstairs w/full bathroom. Bathrooms remodeled w/new vanities, designer tiled showers & floors w/custom glass enclosures. Three fireplaces w/custom Italian Carrera marble surrounds. New dual-pane windows. Fresh paint inside & out. New luxury, waterproof vinyl flooring. New 2-panel doors, mirrored wardrobe closet doors & LED lighting. New indoor laundry location in addition to garage laundry. Newly built patio cover, new irrigation & landscaping. New concrete driveway & entry walkway w/driveway enlarged to fit 3 cars. Finished garage. Large backyard backs to permanent open space. Too many upgrades to include. THIS HOME IS A MUST SEE!
Location
State CA
County Orange
Area Mn - Mission Viejo North
Rooms
Main Level Bedrooms 1
Interior
Interior Features Eat-in Kitchen, Stone Counters, Recessed Lighting, Attic, Bedroom on Main Level, Main Level Primary, Multiple Primary Suites, Walk-In Closet(s)
Heating Central
Cooling Central Air
Flooring Vinyl
Fireplaces Type Family Room, Living Room, Primary Bedroom
Fireplace Yes
Appliance Built-In Range, Convection Oven, Dishwasher, Disposal, Gas Oven, Gas Range, Gas Water Heater, Microwave, Range Hood, Water Heater
Laundry Washer Hookup, Gas Dryer Hookup, Inside, Laundry Closet
Exterior
Parking Features Driveway, Oversized
Garage Spaces 2.0
Garage Description 2.0
Fence Good Condition, New Condition, Wood
Pool None
Community Features Biking, Curbs, Dog Park, Gutter(s), Lake, Park, Street Lights, Suburban, Sidewalks
Utilities Available Cable Available, Electricity Available, Natural Gas Available, Phone Available, Sewer Connected, Water Connected
Amenities Available Dock, Outdoor Cooking Area, Picnic Area, Pier, Playground, Trail(s)
View Y/N Yes
View Hills, Trees/Woods
Roof Type See Remarks
Porch Rear Porch, Covered, Front Porch
Attached Garage Yes
Total Parking Spaces 5
Private Pool No
Building
Lot Description Back Yard, Drip Irrigation/Bubblers, Front Yard, Sprinklers In Rear, Sprinklers In Front, Lawn, Landscaped, Level, Rectangular Lot, Sprinklers Timer, Street Level, Yard
Story 2
Entry Level Two
Sewer Public Sewer
Water Public
Level or Stories Two
New Construction No
Construction Status Additions/Alterations,Building Permit,Updated/Remodeled
Schools
School District Capistrano Unified
Others
HOA Name Lake Mission Viejo
Senior Community No
Tax ID 80826410
Security Features Carbon Monoxide Detector(s),Smoke Detector(s)
Acceptable Financing Cash, Cash to New Loan, Conventional, Cal Vet Loan, 1031 Exchange, FHA, VA Loan
Listing Terms Cash, Cash to New Loan, Conventional, Cal Vet Loan, 1031 Exchange, FHA, VA Loan
Financing Cash to New Loan
Special Listing Condition Standard
Read Less Info
Want to know what your home might be worth? Contact us for a FREE valuation!

Our team is ready to help you sell your home for the highest possible price ASAP

Bought with Bernice Devries • Kastell Real Estate Group






