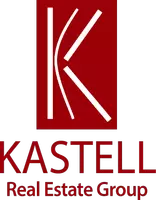$420,000
$439,800
4.5%For more information regarding the value of a property, please contact us for a free consultation.
2 Beds
2 Baths
1,009 SqFt
SOLD DATE : 08/25/2023
Key Details
Sold Price $420,000
Property Type Condo
Sub Type Condominium
Listing Status Sold
Purchase Type For Sale
Square Footage 1,009 sqft
Price per Sqft $416
Subdivision Leisure World (Lw)
MLS Listing ID PW22249034
Sold Date 08/25/23
Bedrooms 2
Full Baths 2
Condo Fees $800
Construction Status Updated/Remodeled,Termite Clearance
HOA Fees $800/mo
HOA Y/N Yes
Year Built 1969
Property Description
NEW REMODELD & REMODELED CASA LINDA MODEL CONDO! Prestigious Laguana Woods RESORT STYLE LIVING 55+ GATED COMMUNITY FOR ACTIVE ADULTS! The Home furnishing included! Ready to move in Home. New Remodeld Cond with Bright and Spacious Open Concetpt with 2 Bedrooms & 2 Bathrooms included Furnitures, Interior Stack up Wahser and Dryer next to Master Bed & Bath, Coffe & Dining Tables, and Desk. The Home is Conveniently located form Gate 5 and clsoe to Car Port and Your Vehicle Can park on the street to the Unit Direct. Laguna Woods Village entertaints 27 holes Championship Golf Courses and 9 Hole Executive par 3 Course, Tennis, Pickleball, Lawn Bowling, 3 Fitness Centers, & 7 Club Houses, 5 Swimmin Pools, 4 Spas, Equestrian Center, Gardening Centers, Art Studio, World Classs Wood Shop, 250+ Cubs and Organizeds ensure you will never get bored and your life makes Happy n Enjoy Here. Free Bus Transportation around Comminuty and Close to Shopping, Bus Trips. Quiet & Country Club live is at it BEST. Close to Freeways, Resturants, Outstanding Medical Facilities, Easy to reach Lagua Hill Beach, Newport Beaches, & Pacific Coatal Beaches.
Location
State CA
County Orange
Area Lw - Laguna Woods
Rooms
Other Rooms Storage, Tennis Court(s)
Main Level Bedrooms 2
Interior
Interior Features Breakfast Bar, Crown Molding, Separate/Formal Dining Room, Solid Surface Counters, All Bedrooms Down, Bedroom on Main Level, Main Level Primary
Heating Wall Furnace
Cooling Wall/Window Unit(s)
Flooring Laminate
Fireplaces Type None
Fireplace No
Appliance Electric Cooktop, Electric Oven, Electric Range, Free-Standing Range, Disposal, Gas Water Heater, Refrigerator, Water Heater, Dryer, Washer
Laundry Inside, Laundry Closet
Exterior
Exterior Feature Lighting, Rain Gutters
Parking Features Asphalt, Controlled Entrance, Concrete, Covered, Carport, Driveway, Electric Gate, Guest, Gated, Paved, Private, One Space, Community Structure
Fence Masonry, Wrought Iron
Pool None, Association
Community Features Curbs, Golf, Gutter(s), Street Lights, Sidewalks, Gated
Utilities Available Cable Connected, Electricity Connected, Natural Gas Connected, Phone Available, Sewer Connected, Water Connected
Amenities Available Billiard Room, Call for Rules, Clubhouse, Controlled Access, Electricity, Gas, Golf Course, Maintenance Grounds, Game Room, Meeting Room, Management, Maintenance Front Yard, Pool, Pet Restrictions, Racquetball, Recreation Room, Guard, Sauna, Spa/Hot Tub, Security, Storage
View Y/N No
View None
Roof Type None
Accessibility Adaptable For Elevator, Safe Emergency Egress from Home, No Stairs, Accessible Hallway(s)
Porch Concrete
Private Pool No
Building
Story 1
Entry Level One
Foundation Concrete Perimeter, Raised
Sewer Public Sewer
Water Public
Level or Stories One
Additional Building Storage, Tennis Court(s)
New Construction No
Construction Status Updated/Remodeled,Termite Clearance
Schools
School District Saddleback Valley Unified
Others
HOA Name Village Management Services
HOA Fee Include Pest Control,Sewer
Senior Community Yes
Tax ID 93136008
Security Features Carbon Monoxide Detector(s),Fire Detection System,Security Gate,Gated with Guard,Gated Community,Gated with Attendant,Smoke Detector(s),Security Lights
Acceptable Financing Cash, Cash to New Loan, Conventional, Contract
Listing Terms Cash, Cash to New Loan, Conventional, Contract
Financing Cash
Special Listing Condition Standard
Read Less Info
Want to know what your home might be worth? Contact us for a FREE valuation!

Our team is ready to help you sell your home for the highest possible price ASAP

Bought with Bernice Devries • Kastell Real Estate Group
GET MORE INFORMATION







